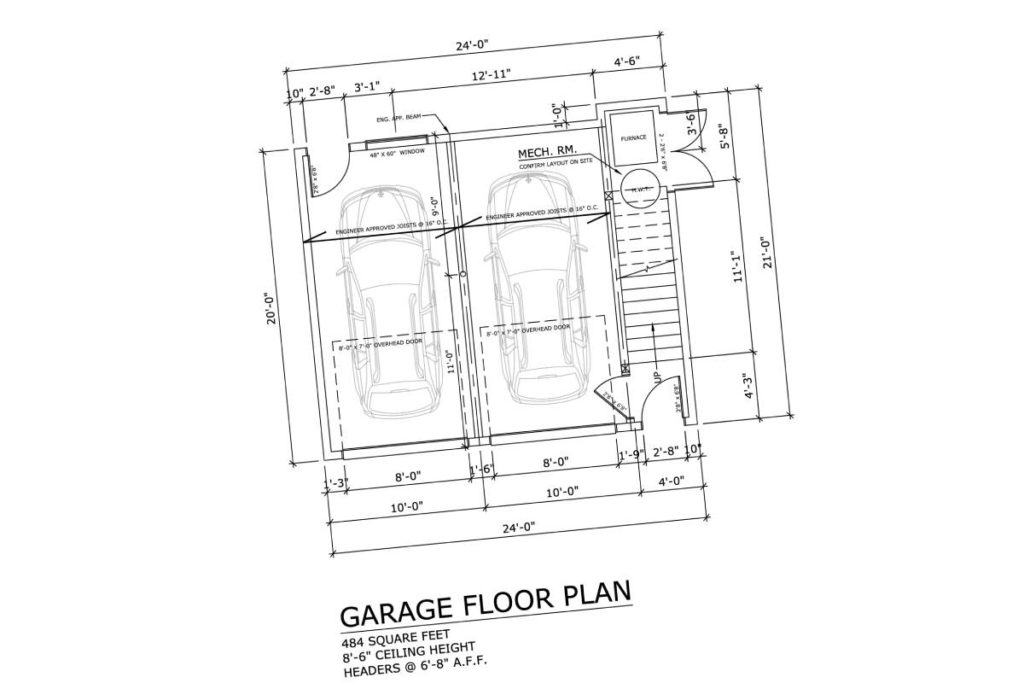More about
Drafting:
We offer full service residential design and construction blueprints in one convenient package.
All drawings are Alberta Building Code compliant.
For services outside of Alberta, please reach out for a free consultation.
Pricing
- Custom Homes $1.25 / sq ft
- Basement Suite $2.00 / sq ft
- Garage Suite $2.00 / sq ft
Your drawing package will include:
- Proposed Site Plan
- 4 Elevations
- Foundation Plan
- Main and Second Floor Plan
- Roof Plan
- Building Sections
- Wall, floor and roof assemblies with the Energy Calculations
(new req. From the 2019 national building code) - All Required Construction Details
Click here for an example of a full set of drawings.
There are 2 phases to the drawing process:
- Design Phase – In this phase we explore the design constraints of your project using your lot’s RPR and Municipality zoning restrictions. We also discuss your wishlist and design style and begin to create a rough floor plan and front elevation. Clients are able to provide feedback on the design until they are satisfied and then once approved the next phase commences.
- Permit Drawing Phase – In this phase the technical information is added to the drawings. Clients are able to review the entire drawing package to ensure they are pleased with the final design.
No. We have been able to complete projects across the Province of Alberta.
If you would like to build outside of the province, please contact me for a free consultation.
A small downpayment is required to start the design process. Please contact us for a quote.
Any Municipality or Engineering requested change is free of charge. Revisions are usually completed in 1-2 business days. Our goal is that you are completely satisfied with the design of your project.
Yes. Drawings are provided as a PDF electronic file, however, if you would like a set of scaled printed drawings can be provided for a cost of $2.00 / page.

