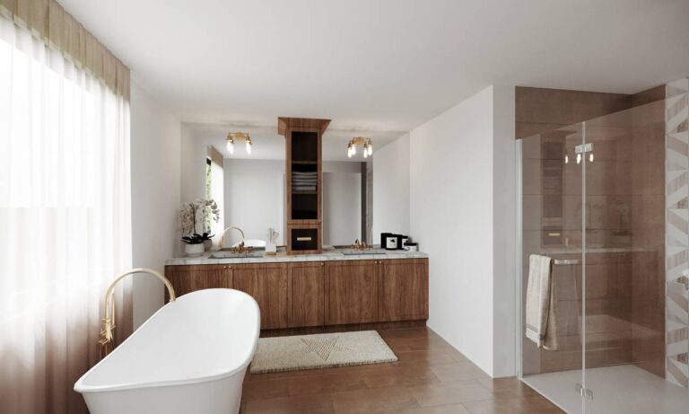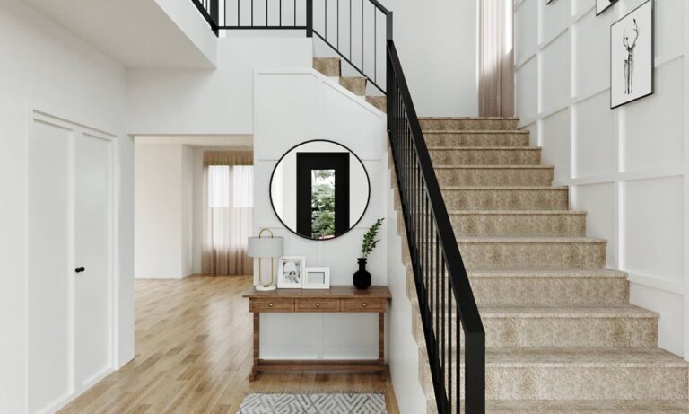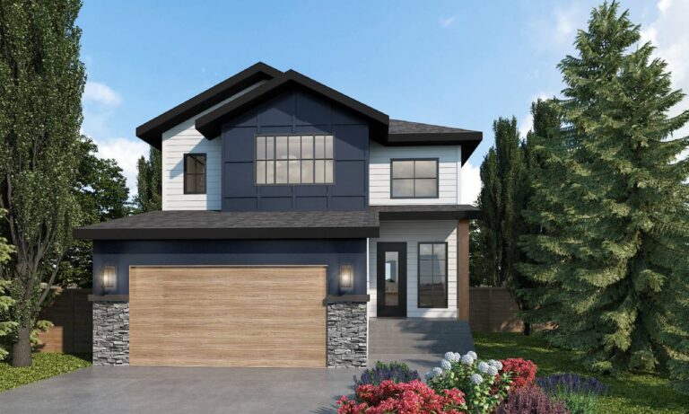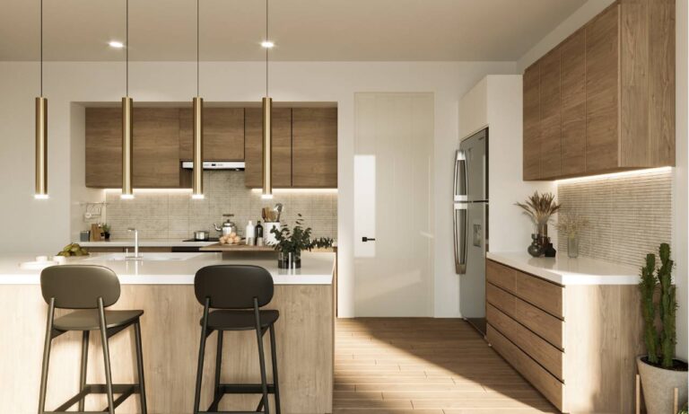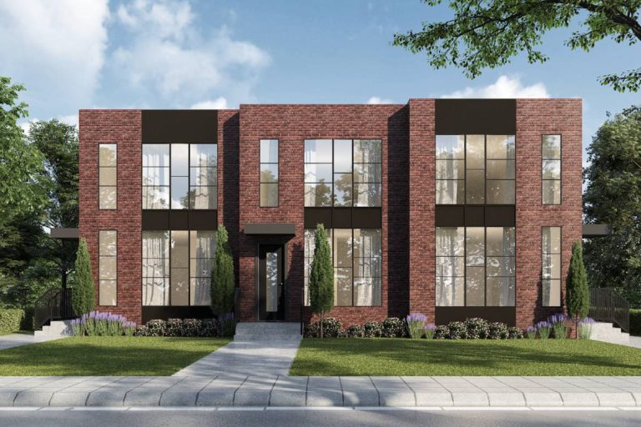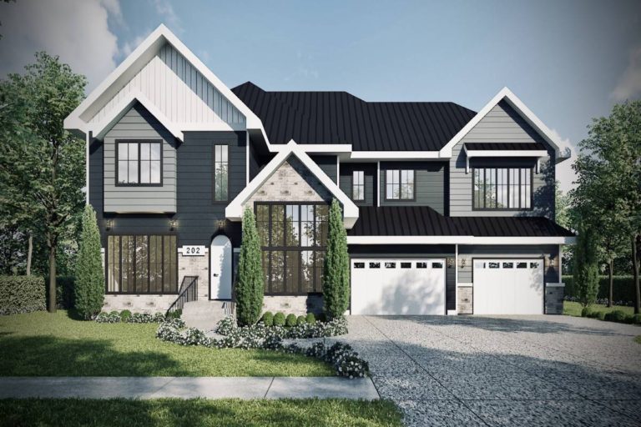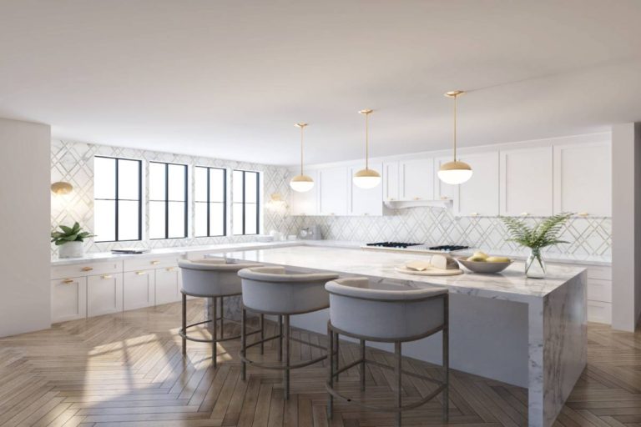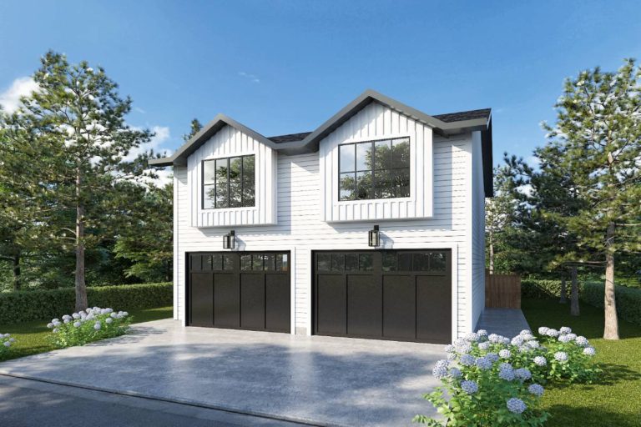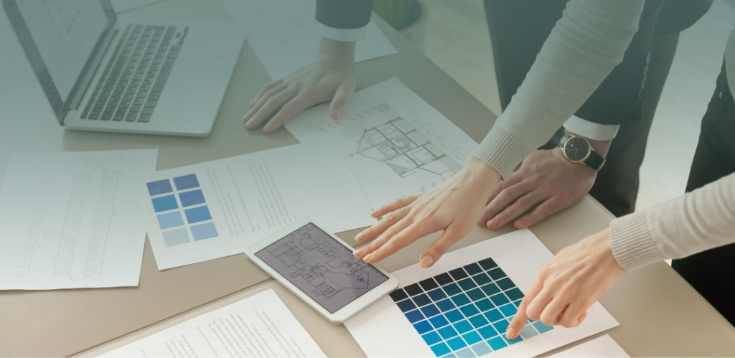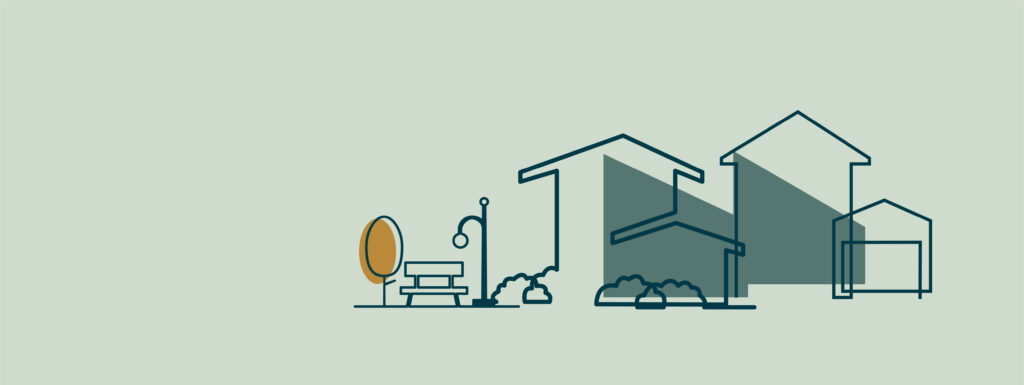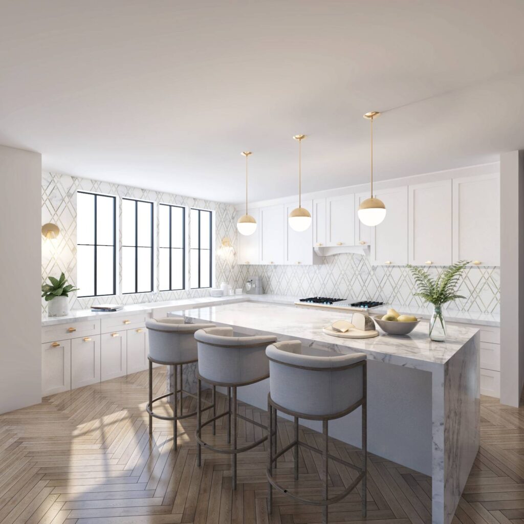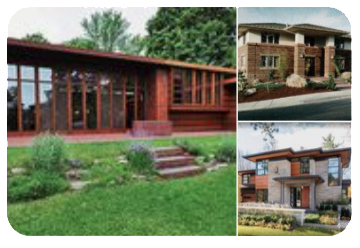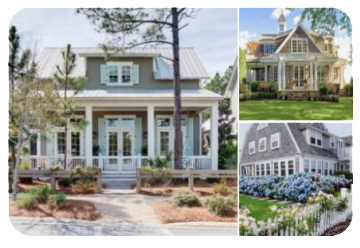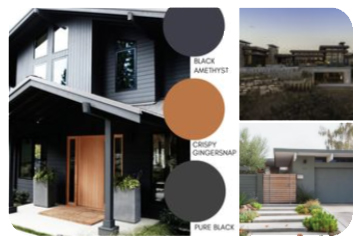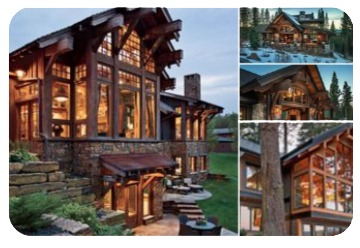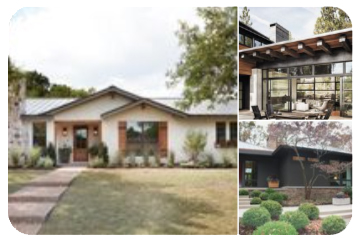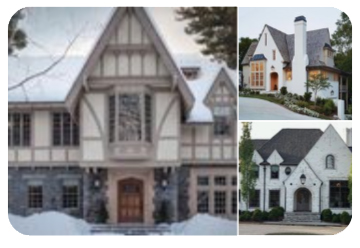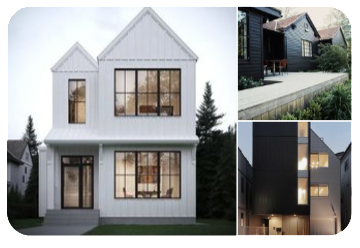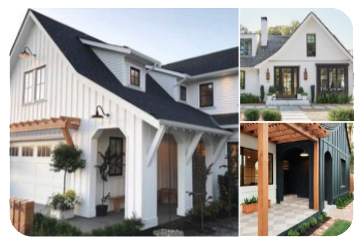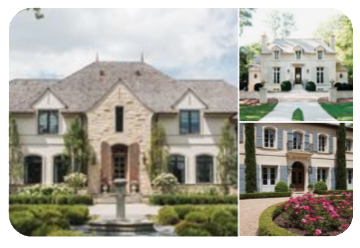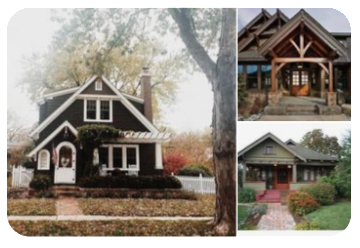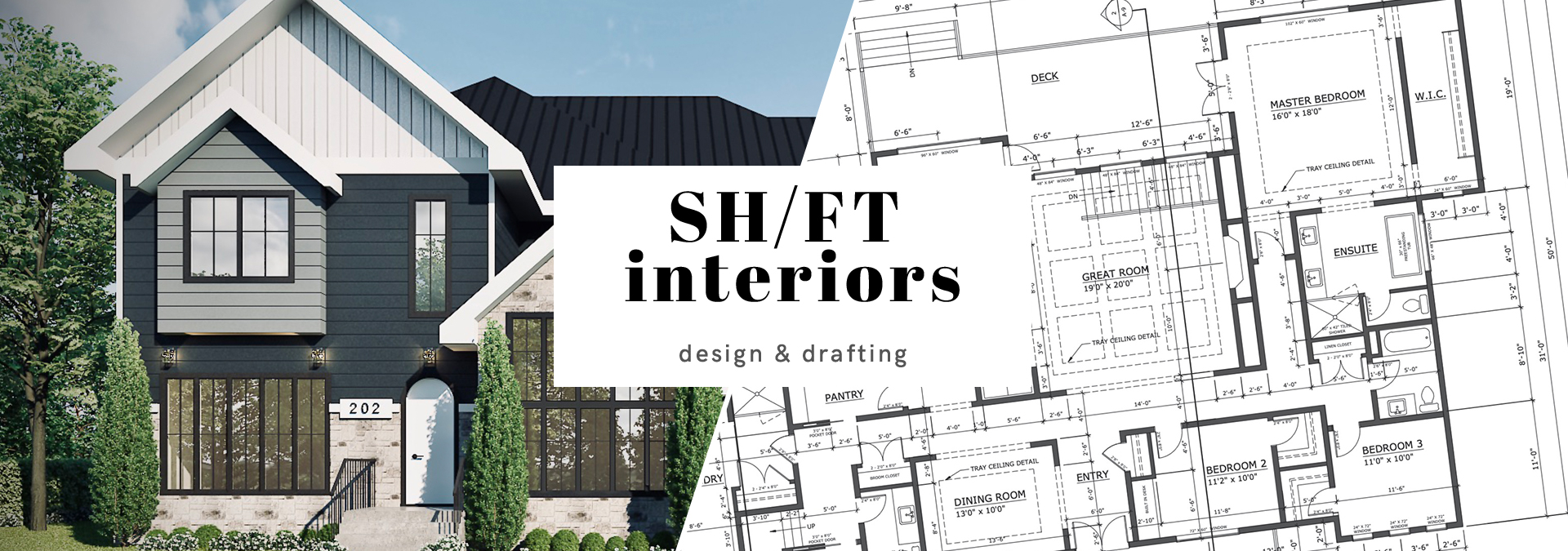
A LITTLE
ABOUT SH/FT
We believe good design is not one size fits all, at SH/FT we take the time to get to know our clients and strive to provide all inclusive services to make the design process seamless.

LET US OFFER
Our services

Drafting
At SH/FT we can either design completely from scratch or rework an existing plan to accomodate you and your project.

Interior Design
Let SH/FT turn your house into the home of your dreams.

3D Rendering
Let SH/FT take your project off the two dimensional page by creating realistic renderings.

Project management
Hand the reigns over to SH/FT and we’ll take care of everything!
This is our
Process
INITIAL MEETING
Virtual or in person, we get to know you and your project and the necessary design parameters
1 HOUR
Virtual or in person, we get to know you and your project and the necessary design parameters
SITE RESEARCH
Using your RPR and the municipality bylaws we determine the design parameters for your project
2-3 DAYS
Using your RPR and the municipality bylaws we determine the design parameters for your project
INITIAL DESIGN
A basic floor plan and front elevations with a few potential different styles are produced. We explore spatial planning and the overall feel of your home
1 -2 WEEKS
A basic floor plan and front elevations with a few potential different styles are produced. We explore spatial planning and the overall feel of your home
DESIGN APPROVAL
Once you are happy with the initial design we will move on to the next phase
PHASE 1 COMPLETE!
Once you are happy with the initial design we will move on to the next phase
TECHNICAL DRAWINGS
All relevant details and notes are added, we may collaborate with engineers or tradespersons to ensure success with your project
1-2 WEEKS
All relevant details and notes are added, we may collaborate with engineers or tradespersons to ensure success with your project
FINAL DRAWINGS
You are provided with the complete set ready to be submitted for permits
PHASE 2 COMPLETE!
You are provided with the complete set ready to be submitted for permits
FAQS /
BLOG
Use this blog post as a resource when beginning your project.
As we say goodbye to 2020, we look ahead to 2021 and here are a few Interior Design styles we think will be huge.
FUN FACTS &
TESTIMONIALS

“I've been nothing but impressed with the attention to detail, expertise and efficiency with which Shift Interiors produces results! Tatiana has a wealth of experience and I'm so glad we have been able to use her services on some of our favourite projects to date! I highly recommend Shift Interiors for anything CAD-related for commercial and residential spaces.”
Amanda Lwanga
Linger Design Studio
Find your

